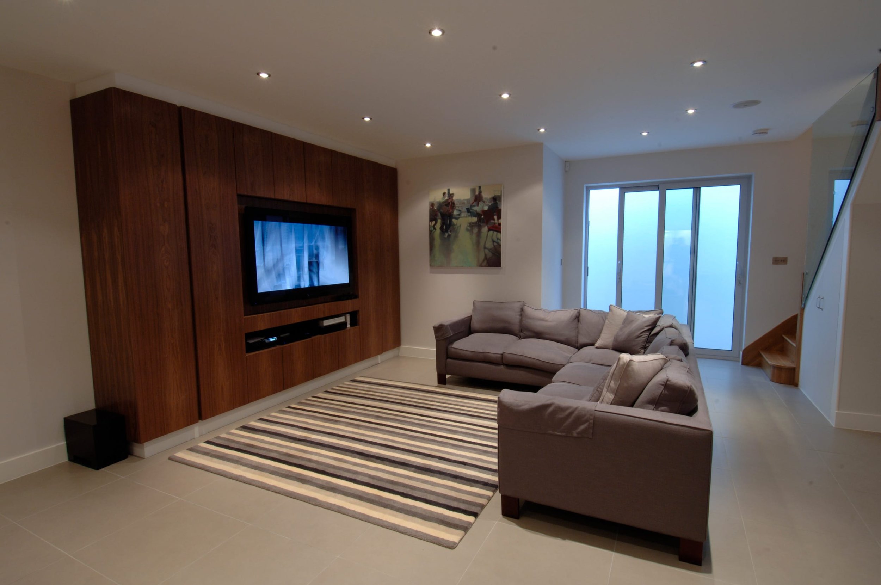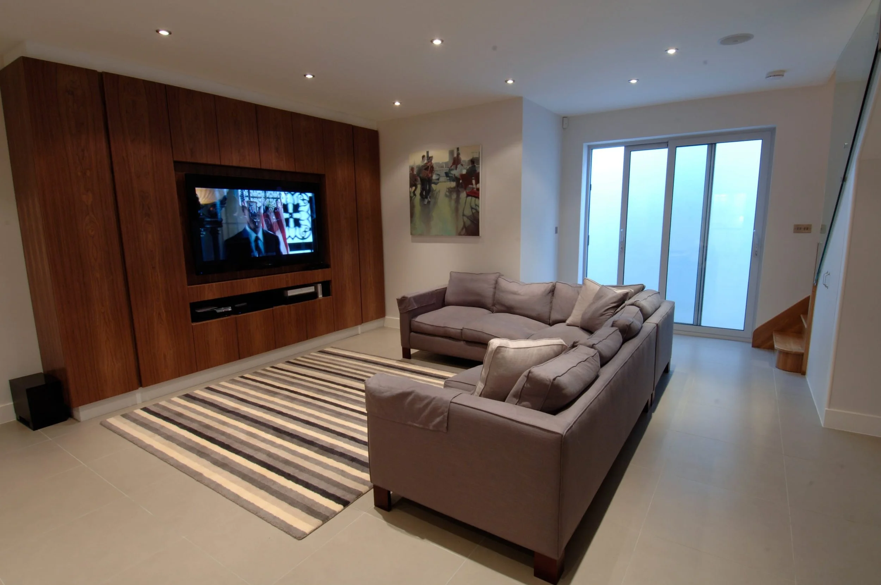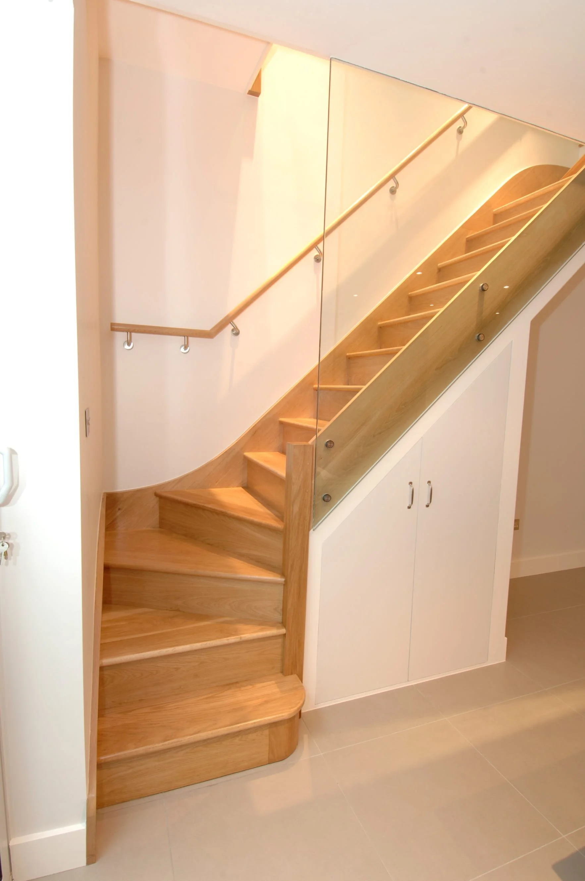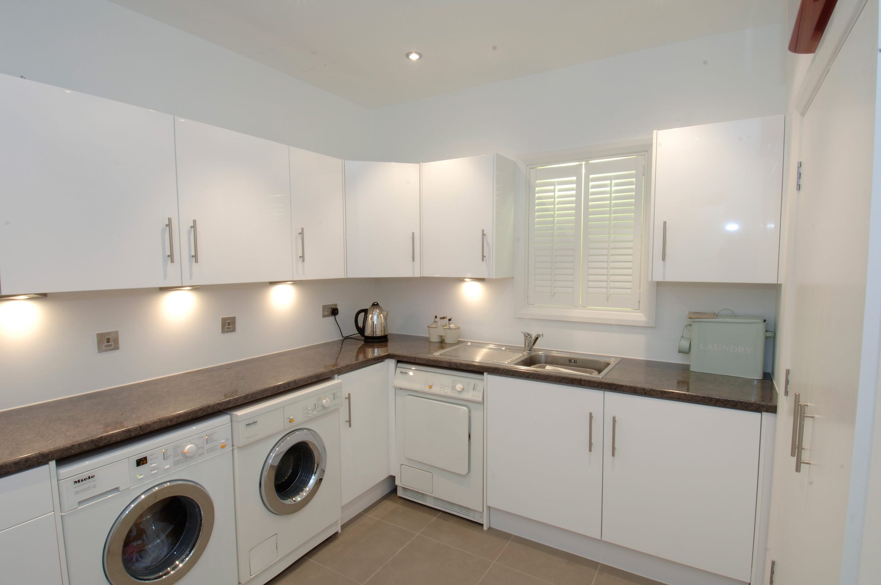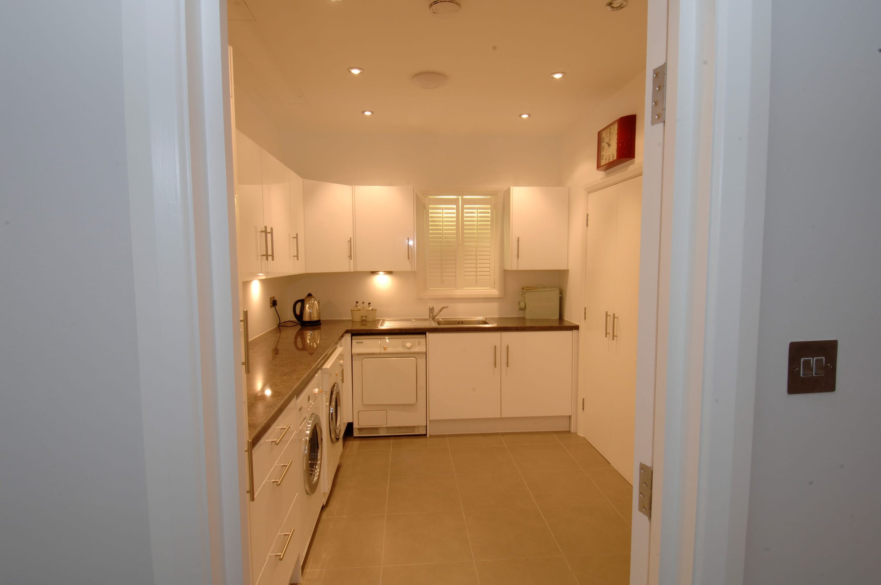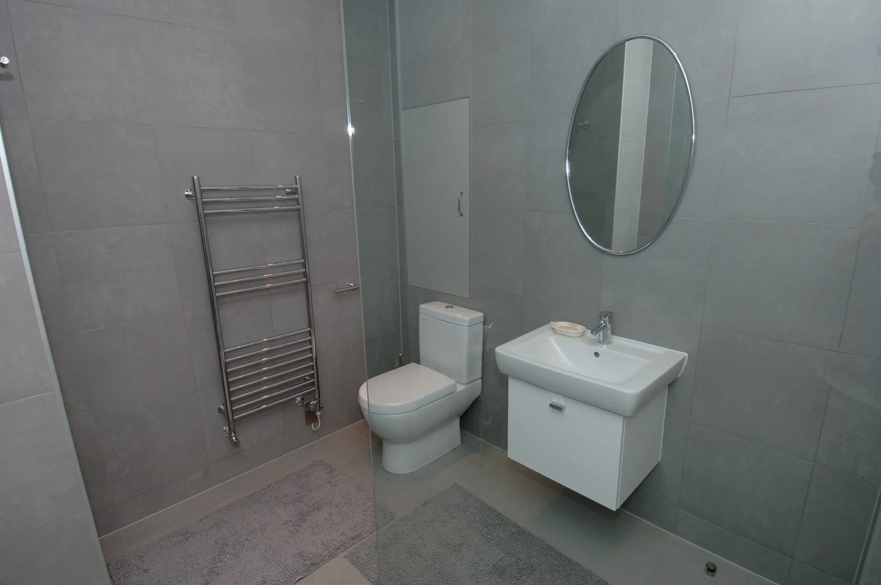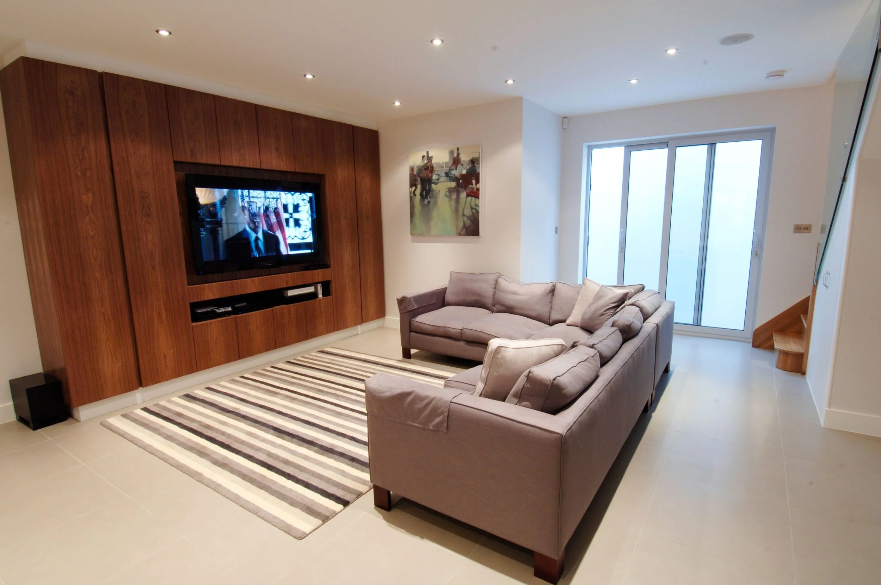
Basement Project in Putney SW15
Size: 75 sq m (810 sq ft)
Media room, bootroom, utility room.
Basement Details
We designed and built this great family basement. Our client wanted a separate living zone for the teenage boys so we designed the basement with its own separate entrance in the side pathway and internal stairs from the ground floor kitchen. The stairs from the kitchen worked perfectly as the new utility room could be easily accessed.
Importantly we gave the boys a bootroom where they could get changed and showered after sports and then throw their washing in the machines in the utility. It was a perfect fit that would work for most growing families.








