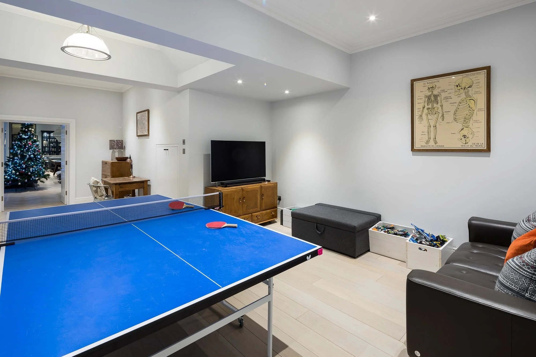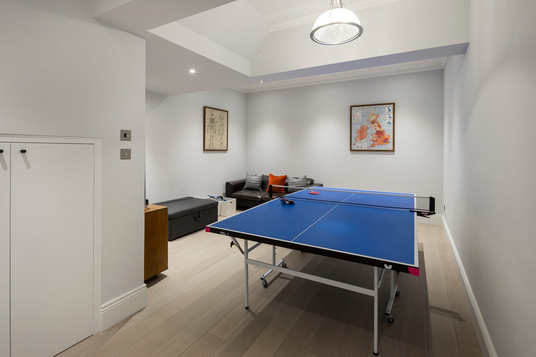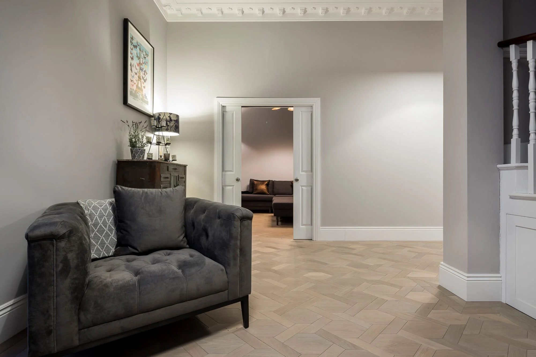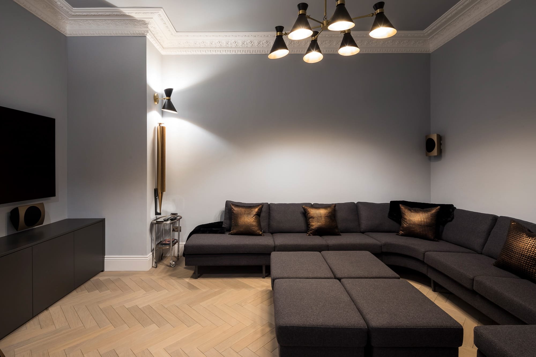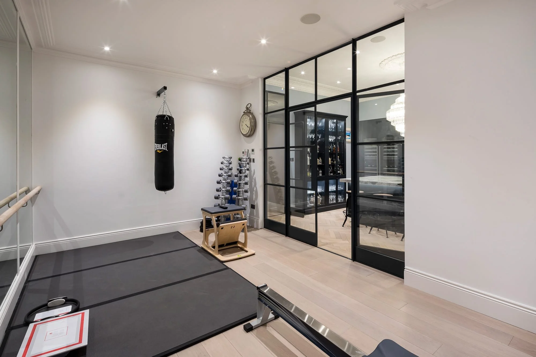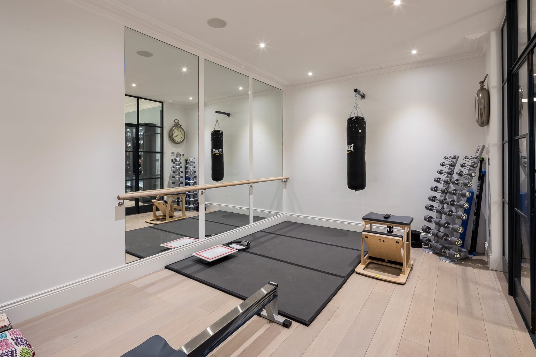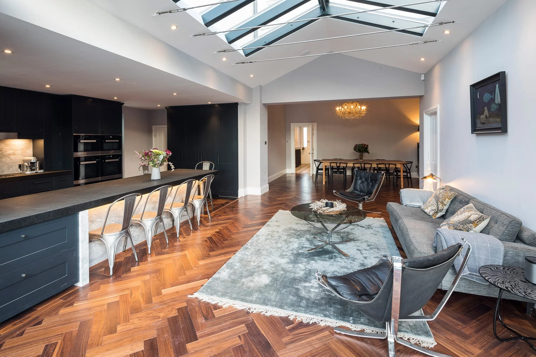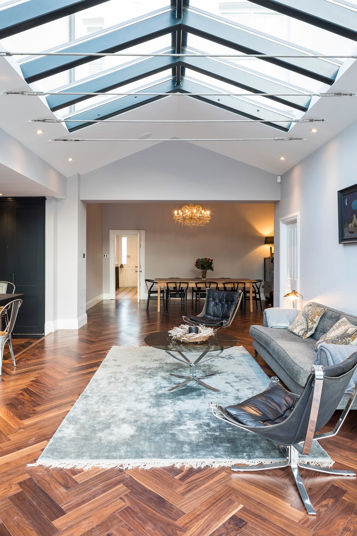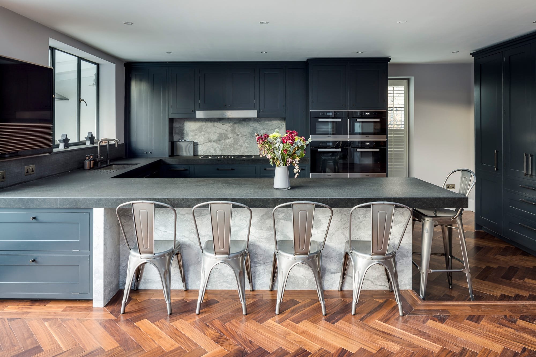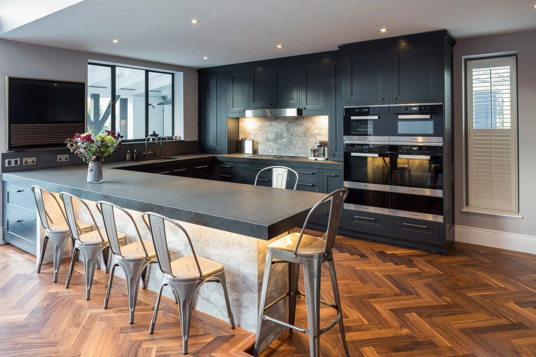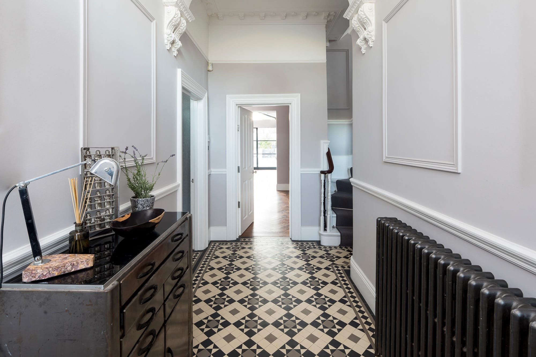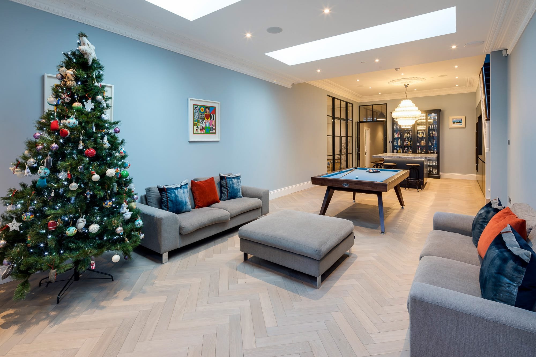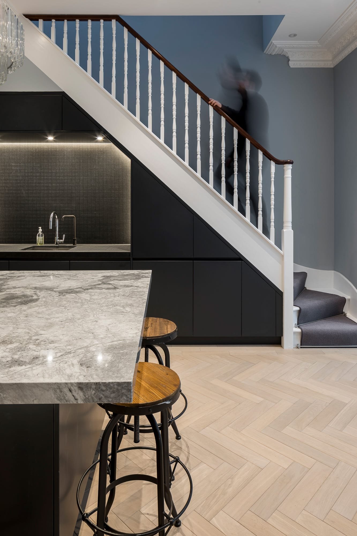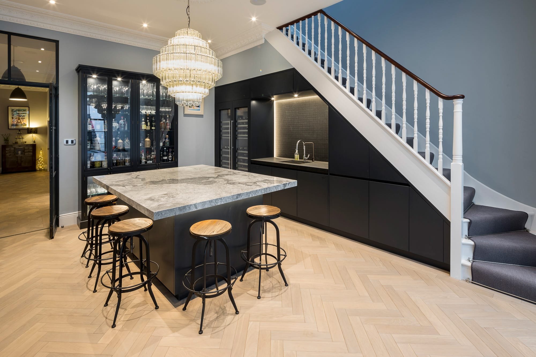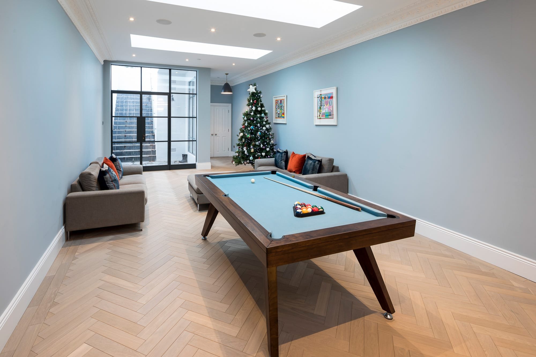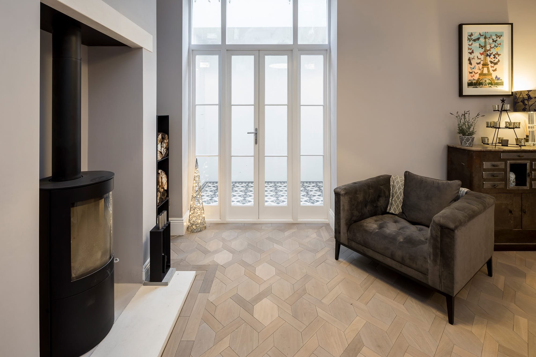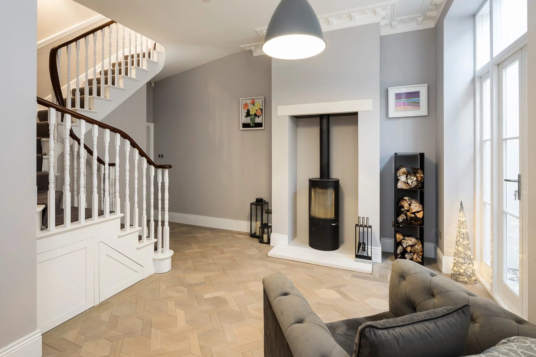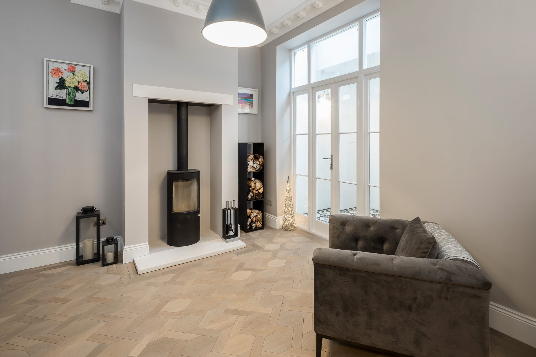
Basement Project in Teddington TW11
Size: 130 sq m (140 sq ft)
Games room, bedroom with en-suite & built-in wardrobes, study, plant room and large family room.
Basement Details
Our mandate was to maximise the potential of space by creating a luxury full length and width basement and totally refurb the original house. In the end the basement was extended well into the rear garden. Maximum light was gained by two light panels in the rear patio together with a rear lightwell that has full height panels and doors to three sides, each to a diferent room. This lightwell also provides steps up to garden level. There are two lightwells to the front, both with railings to match the original features.
The original property was in the region of 3000sqft and is now in excess of 5000sft, so has all the features a family could wish for and has been luxuriously fitted with a clever mix of traditional and contemporary architectural features, as well as furniture and cabinetry. This gives a homely, rich, warm feel where you can work, rest and play.
The ground floor kitchen was refurbished and one of the reception rooms was opened into it to create a much larger spacef for entertaining and dining with great views out to the rear garden through Crittall doors.
Uptairs we extended an existing dormer and fitted a new shower room for overnight guests. Throughout the property we provided traditional cornice, roses, archtraves and skirtings but the most demanding were the elaborate staircases with complex curved handrails in hardwood.
Outside we built the front walls with piers and railings together with an electric gate. The rear garden was landscaped with white rendered wall. The raised beds and ponds lead you through to the higher level terraces, which will be protected by planting.


